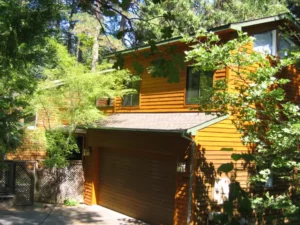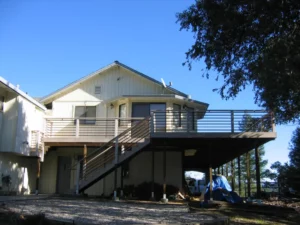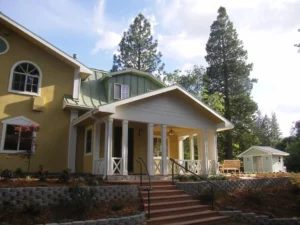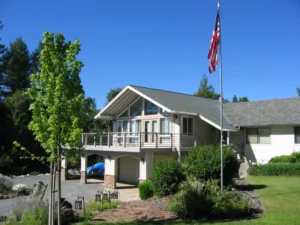Design & Renovation Services
in Grass Valley, Nevada City, CA
Serving Nevada County & Northern California
Comprehensive Drafting, Design and Renovation Solutions
At Quality & Quantity Construction Services, Inc., we specialize in both design and drafting, offering a full range of planning and project coordination services. Whether you want to build a new home, expand an existing space, or you want to remodel your existing home or space, our expertise ensures your project is efficient, code-compliant, and visually stunning.
Our area is known for its historic charm, scenic landscapes, and environmentally conscious community. Because of this, every project here requires thoughtful planning to blend with the area’s unique aesthetics and comply with local regulations. Luckily, with over 35 years of experience, we provide the expertise needed to bring your vision to life while navigating the complexities of design and permitting.
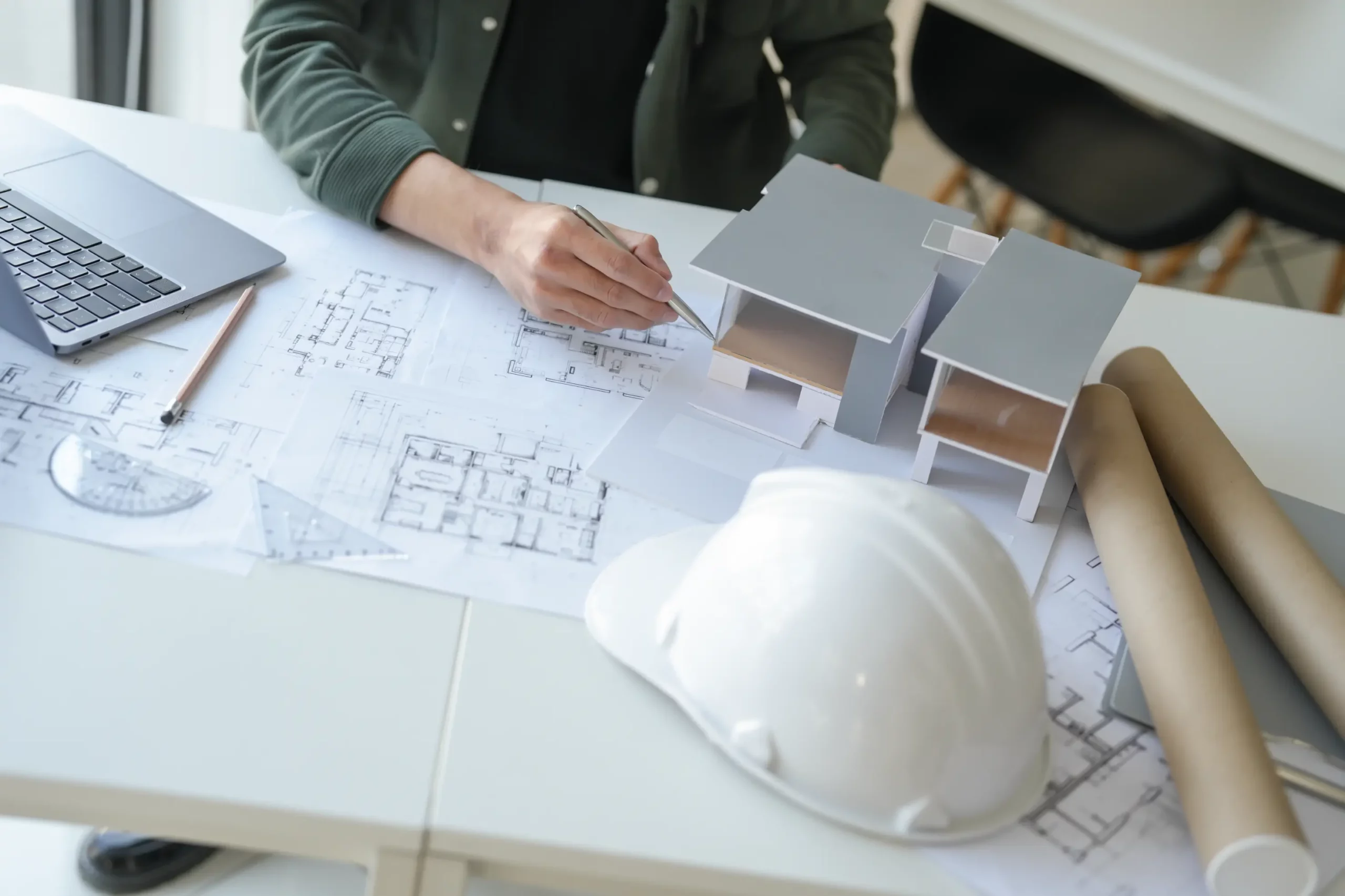
Our Services
Design and Drafting Services
At Quality & Quantity Construction Services, we offer both residential design/drafting and commercial design/drafting services to ensure that your project has a solid foundation, clear blueprints, and a seamless approval process. We take your ideas and translate them into detailed, permit-ready plans that meet all local and state requirements.
- Custom home designs tailored to your local landscape
- Thoughtful layouts that maximize space, efficiency, and natural light
- Precision drawings for seamless execution by contractors
3D Modeling for Existing and Planned Projects
We bring your ideas to life through advanced 3D modeling, providing a clear and detailed visualization of your space before construction even begins. This service plays a crucial role in the design process, allowing you to explore and refine your vision before committing to final plans. By offering a realistic representation of your project, our 3D models ensure accuracy, prevent misunderstandings, and help you make informed decisions—ultimately avoiding costly changes mid-project.
- Realistic 3D renderings to showcase materials, layouts, and design details.
- Interactive walk-throughs that let you experience the space from multiple perspectives.
- Design refinement opportunities before finalizing construction plans, ensuring your project aligns perfectly with your expectations.
New Homes
Building a new home in Nevada City requires careful site planning, zoning compliance, and innovative design. We specialize in creating custom homes that fit naturally into the region’s topography while maximizing modern comfort and efficiency.
- Energy-efficient, sustainable home designs with excellent indoor air quality (IAQ)
- Site-specific plans adapted to hills, forests, and open spaces, and Wildland Urban Interface (or WUI) areas
- Coordination with engineers and specialists to ensure feasibility
Additions, Remodels, and Repairs
Updating your home can enhance functionality, comfort, and property value. We specialize in designing seamless home additions, remodels, and structural repairs that align with your vision while meeting Nevada City’s building codes and environmental considerations.
- Kitchen and bathroom remodels
- Room expansions and layout reconfigurations
- Structural reinforcements and modernization
- Aging in place solutions
Accessory Dwelling Units (ADUs & JADUs)
As Nevada City continues to grow, Accessory Dwelling Units (ADUs) and Junior ADUs (JADUs) have become popular solutions for additional living space, rental income, or multi-generational housing. We guide you through the design, permitting, and construction planning to make your ADU a reality.
- Detached and attached ADU designs
- Maximized space planning for small-scale efficiency
- Permit coordination for a smooth approval process
Decks
Nevada City’s mild summers and beautiful outdoor scenery make decks a must-have for many homeowners. We design decks that complement your home and provide a safe, durable outdoor living space.
- Custom deck designs for sloped and uneven terrain
- Selection of weather-resistant materials for longevity
- Compliance with safety and environmental standards
Small Commercial Tenant Improvements (TIs)
For professionals and small business owners, we specialize in tenant improvement (TI) services to customize leased commercial spaces for optimal functionality and aesthetics. Whether you’re a dentist, hairdresser, or other professional looking to remodel your rented space, or a business moving into a new location, we help tailor the interior to meet your needs.
- Interior reconfigurations to create efficient, purpose-driven layouts.
- ADA compliance and accessibility upgrades to meet regulatory requirements.
- Seamless coordination with contractors for a smooth, stress-free build-out.
As-Built Plans & Unpermitted Buildings
If your property has unpermitted structures, we provide as-built plans and help navigate the process of bringing them up to code. This service ensures compliance for renovations, sales, and long-term property investment.
- Detailed drawings of existing structures
- Identification of non-compliant features
- Coordination with local agencies for permit approval
Coordination with
Specialty Consultants
Successful projects require expertise from multiple disciplines. We coordinate with project specialists in surveying, geotechnical analysis, civil and structural engineering, energy efficiency, plumbing, and electrical and solar systems, fire sprinklers, etc. to ensure that your project is thorough, well-planned, and built to last.
Frequently Asked Questions (FAQ)
Let’s Build Something Great Together
At Quality & Quantity Construction Services, Inc., we’re fully committed to providing high-quality design and guiding our clients through the renovation and new home-building process with ease. We work closely with architects, engineers, and specialty consultants to ensure every project runs smoothly, from concept to completion. Whether you need detailed drafting, permit assistance, or full project coordination, we’re here to bring your vision to life.
So don’t wait any longer: just give us a call at (530) 693-0334 or reach out through our website today to start planning your next project.

